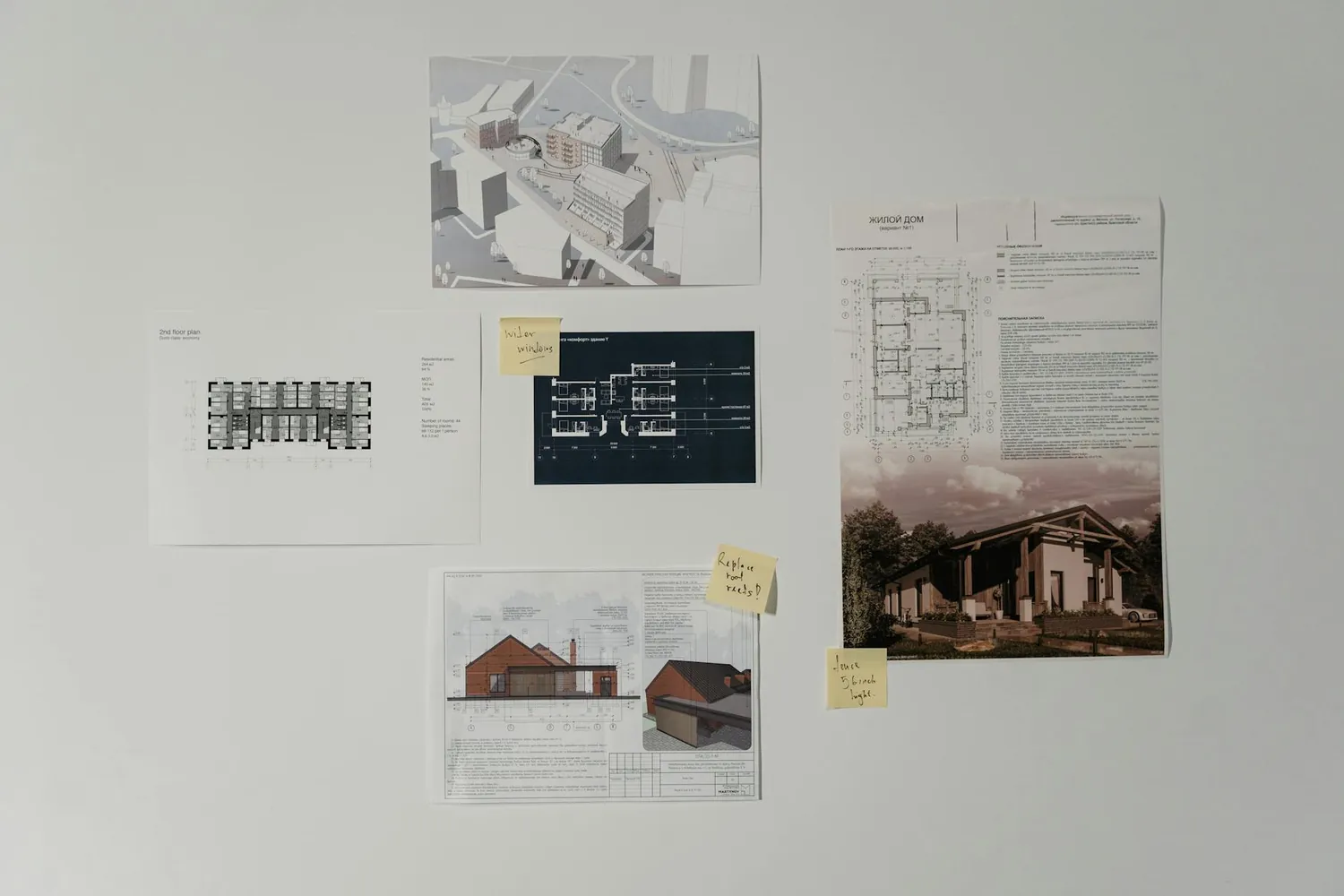the role of augmented reality in urban planning and design evolution

Augmented Reality: Transforming Urban Planning
In recent years, augmented reality (AR) has emerged as a transformative tool in urban planning and architectural design. By overlaying digital content onto real-world environments, AR allows architects, designers, and city planners to visualize proposed developments in the context of existing structures and landscapes. This capability not only enhances understanding and communication but also fosters collaboration across diverse teams, ultimately leading to more innovative and sustainable urban spaces.

How Augmented Reality Enhances Visualization
Traditional architectural visualization methods often rely on physical models, sketches, and 2D renderings to convey design ideas. While effective to an extent, these methods can fall short when it comes to providing a comprehensive view of a project within its intended environment. AR bridges this gap by enabling stakeholders to interact with 3D models superimposed over real-world sites through devices such as smartphones, tablets, or AR headsets.
- Real-World Contextualization: AR allows users to walk around a proposed development site while seeing the digital model from different angles, providing a spatial understanding that is difficult to achieve through flat images or physical models.
- Enhanced Stakeholder Engagement: By offering an immersive experience, AR helps non-experts understand architectural concepts more easily, leading to more informed decision-making and increased public support.
- Dynamic Interaction: Users can interact with digital elements in real-time, adjusting parameters such as materials or lighting conditions to explore different scenarios and their potential impacts.
Case Studies: Successful Integrations of AR in Urban Design
Several projects worldwide have successfully integrated AR into their design processes, resulting in groundbreaking urban developments. These case studies showcase how AR can be leveraged to foster innovation and collaboration between architects, developers, and communities.
Case Study 1: The Waterfront Revitalization Project
In Rotterdam, the revitalization of an old harbor area was significantly enhanced using AR technology. The project aimed to transform the waterfront into a vibrant mixed-use community space. By using AR applications, stakeholders were able to visualize the integration of new residential areas, parks, and commercial centers within the existing infrastructure.
Pros:
- Facilitated community involvement by allowing local residents to visualize and provide feedback on proposed changes.
- Enabled the design team to quickly iterate and refine plans based on real-time visualizations and feedback.
Cons:
- The initial cost of developing custom AR solutions can be high, requiring budget considerations for smaller projects.
Case Study 2: The Historical Preservation Initiative
In Prague, AR played a critical role in a project focused on preserving the city's historical architecture while accommodating modern needs. Architects used AR to overlay proposed renovations on existing structures without physically altering them during the design phase. This allowed for an accurate assessment of how changes would impact the historical aesthetic.
Pros:
- Protected cultural heritage by ensuring new developments harmonize with historical contexts.
- Improved efficiency by reducing the need for multiple physical models and mock-ups.
Cons:
- Heavy reliance on precise geolocation can lead to challenges if not properly calibrated, impacting the accuracy of visual overlays.
Practical Tips for Implementing AR in Urban Projects
For those considering the integration of augmented reality into urban planning projects, here are some practical steps and tips:
- Select the Right Tools: Choose AR platforms and devices that align with your project's scale and complexity. Tools like Unity and Unreal Engine offer robust capabilities for developing custom AR applications.
- Engage Stakeholders Early: Involve community members, government agencies, and other stakeholders from the onset to gather diverse perspectives and foster buy-in through shared experiences facilitated by AR.
- Invest in Training: Equip your team with the necessary skills to use AR technology effectively. This includes understanding software tools, hardware capabilities, and best practices for visualization.
Comparing Approaches: Custom Solutions vs. Off-the-Shelf Tools
When incorporating AR into urban planning projects, decision-makers often face the choice between developing custom solutions or utilizing off-the-shelf tools. Each approach has its merits depending on project requirements and resources.
Custom Solutions
Custom AR solutions are tailored specifically to meet the unique needs of a project. They offer greater flexibility and can be integrated seamlessly with other technologies used in urban planning.
Pros:
- High degree of customization allows for specific functionalities that align with project goals.
- Potentially more engaging user experience through personalized interactions.
Cons:
- Development costs are typically higher than pre-made solutions due to bespoke programming and design efforts.
Off-the-Shelf Tools
Off-the-shelf AR solutions are pre-built applications or platforms that can be readily deployed for general urban planning use cases. They often offer standardized features at a lower cost.
Pros:
- Cost-effective and quicker deployment compared to custom solutions.
- Sufficient for projects with standard requirements where extensive customization is unnecessary.
Cons:
- Limited ability to customize or extend beyond provided functionalities could hinder specific project goals.
The Future of Augmented Reality in Urban Design
The integration of augmented reality into urban planning signifies a shift towards more interactive and data-driven approaches. As technology advances, AR is expected to play an even larger role in reshaping cities by enabling smarter planning decisions and enhancing public engagement. With continued development, AR could revolutionize how we perceive and interact with urban environments, creating spaces that are not only functional but also enriching for their communities.
 Modern Knowledge House
Modern Knowledge House